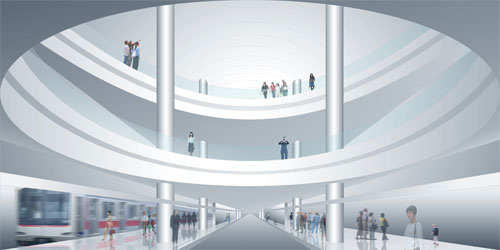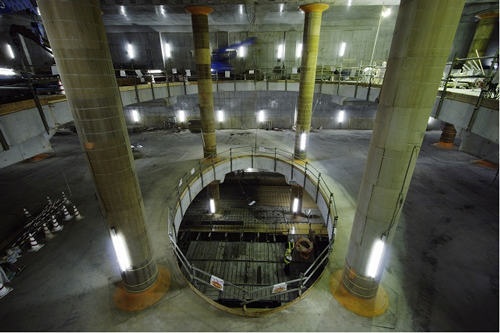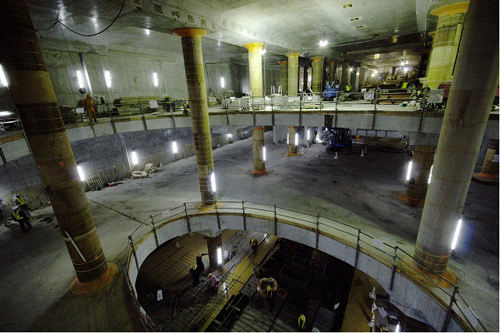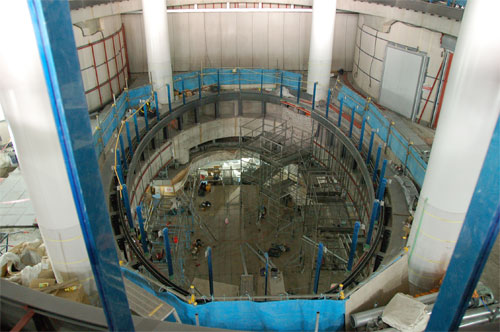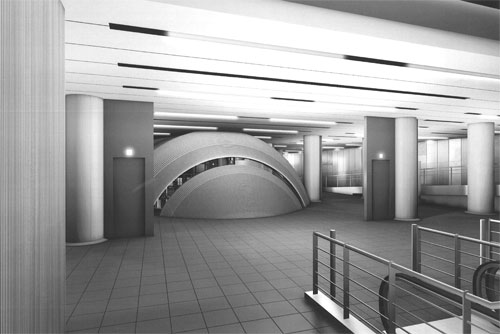We have got more details about Tadao Ando’s new project.
As we reported in the first article, he designed this oval shaped “Chichusen” (meaning “space ship in the earch”) in the center of the station which has three floors(image below). So if you are standing on the first basement level, you can see the bottom floor (the third basement level) where trains are running.
But what is unique is not just the shape of it. The structure makes it possible for the large amount of heat generated by the trains to go out of the platform. In other words, this is a natural ventilation system. The oval shape encourages the air to move up. Also, water pipes will be spread inside the “shell” of the “Chichusen”, which functions as “water film” surrounding the station. Thanks to the system, every year they will save electricity by 100,000 watts and realize 1000 tons of CO2 reductioncomprared to subway stations that employ the conventional system.
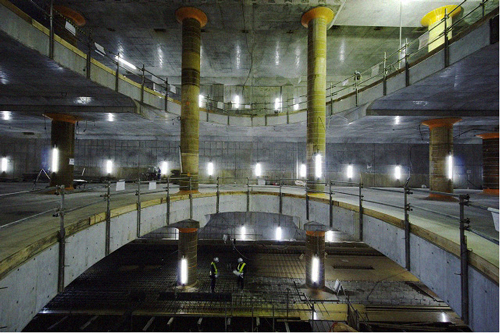
Photos from NikkeiBP and excite/ism
