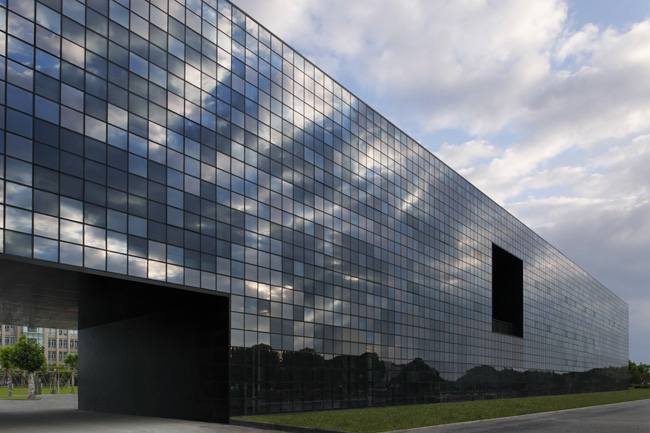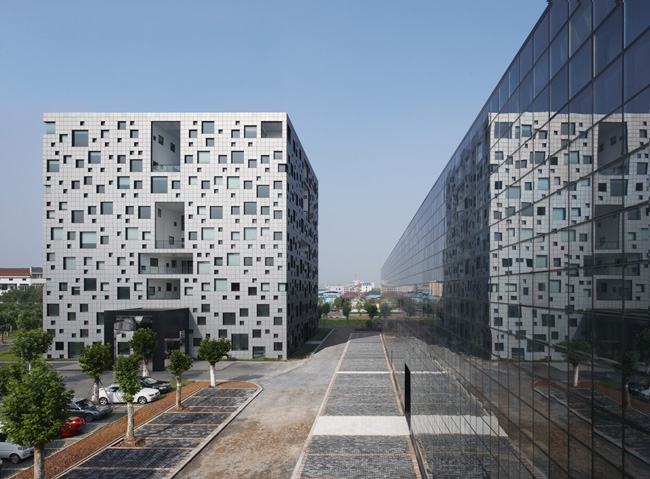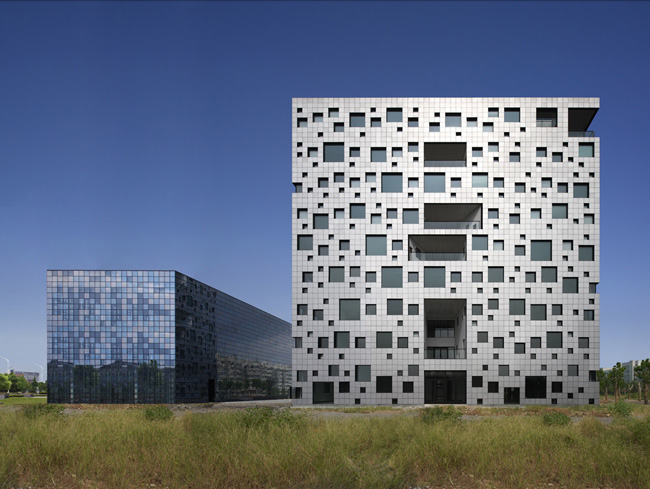Keiichiro Sako (Sako architects) created the “Cube Tube” office and restaurant building in Jinhua, China.
Here is the press release:
‘CUBE TUBE’ consists of an office building and a restaurant building in the new Economic Development Zone in Jinhua, Zhejiang Province. As the entrance of the EDZ, there was a strong requirement for the buildings to act as the landmark in this area. Most buildings around this place are based on [Tei Kanmuri] style. To make a contrast, we wanted to design something as simple as two blocks. ‘CUBE TUBE’ came from this simple idea. One is 32 meters square office Building, named ‘CUBE’. And the other is 55 meters square restaurant building named ‘TUBE’. They are placed in a grid area with hundreds of trees.
Read more:www.designboom.com, http://www.sako.co.jp
Photo © Misae Hiromatsu







